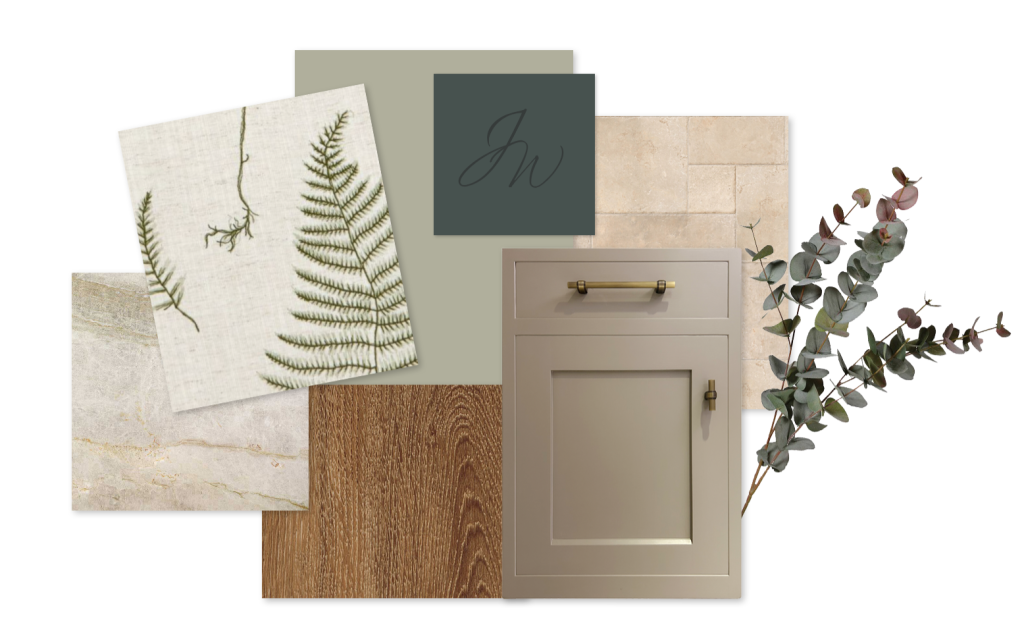North Yorkshire Family Home
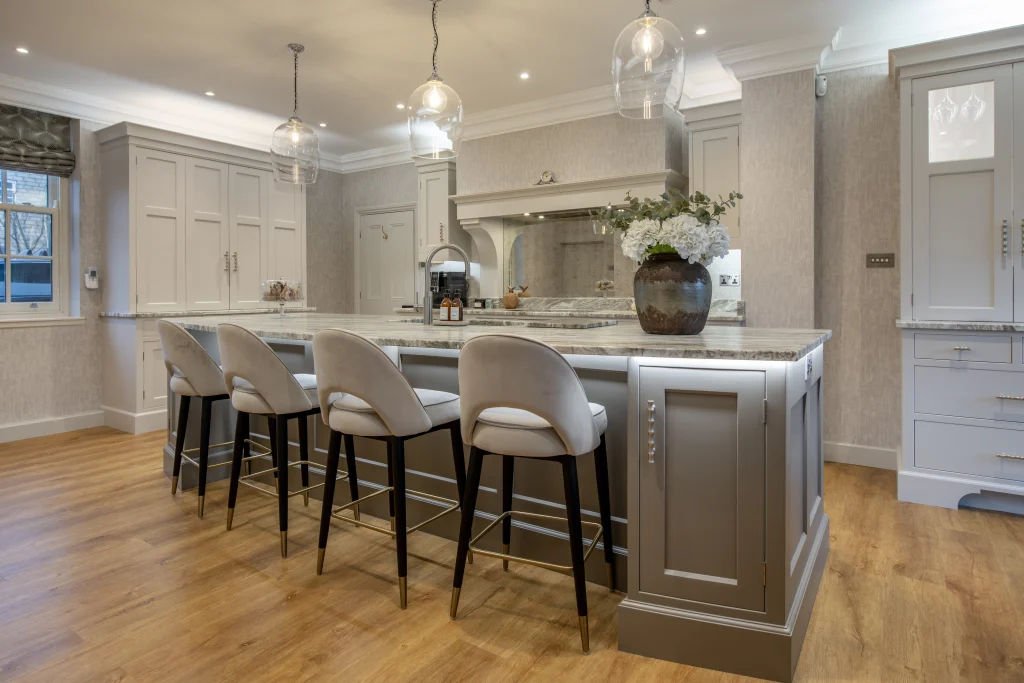
Our client’s central focus was to design a kitchen that worked for all the family and brought them together. By designing a large island as the focal point, which provided the desired ‘Wow’ factor, whilst also providing a place for the family to chat and be together. Our project management team set about bringing their […]
Yorkshire Dales Farmhouse
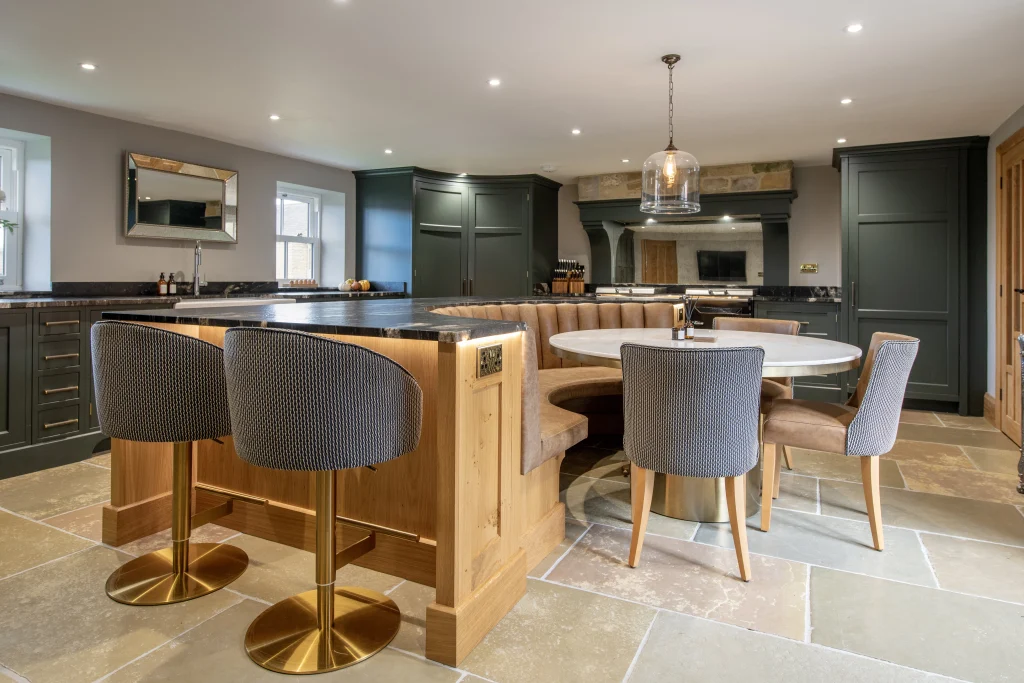
The character of this property, with its natural woods and Yorkshire stone, needed to be reflected in the design. The clients wanted a kitchen that flowed, was suitable for entertaining, connected to the outside seating area and of course practical. Jeremy and his team, project managed this kitchen from the building alterations, to the flooring, […]
Character Village Cottage
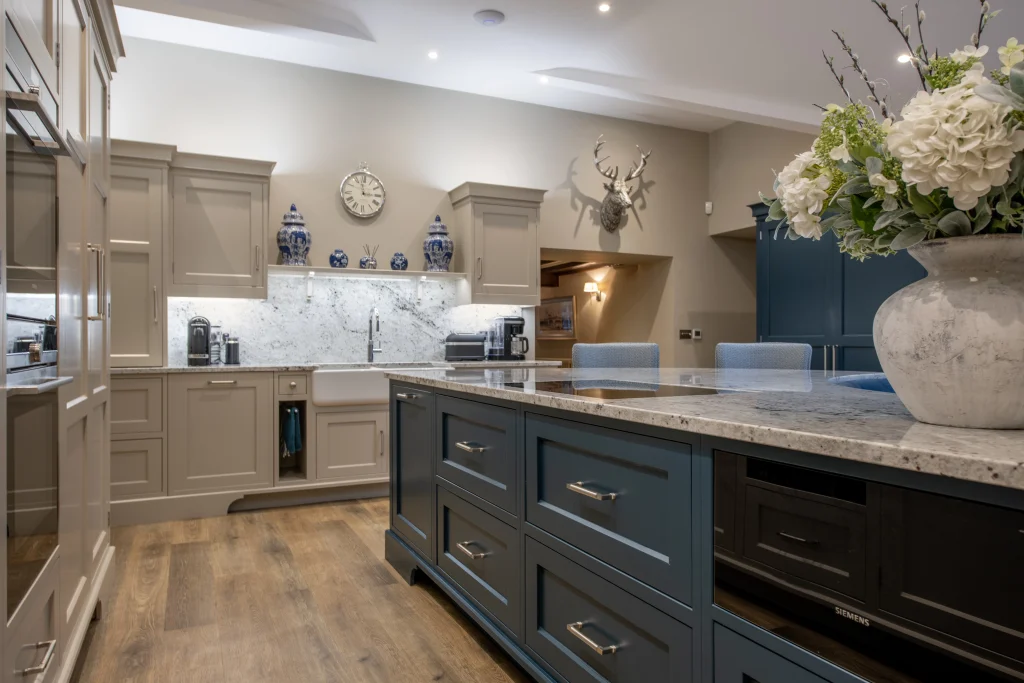
The challenge for these busy clients was how to make best use of the open space to be able to design a kitchen and dining area whilst still keeping the character of the cottage. The kitchen needed to be both practical and beautiful with lots of storage but also maintaining a traditional feel to keep […]
Edwardian Family Home
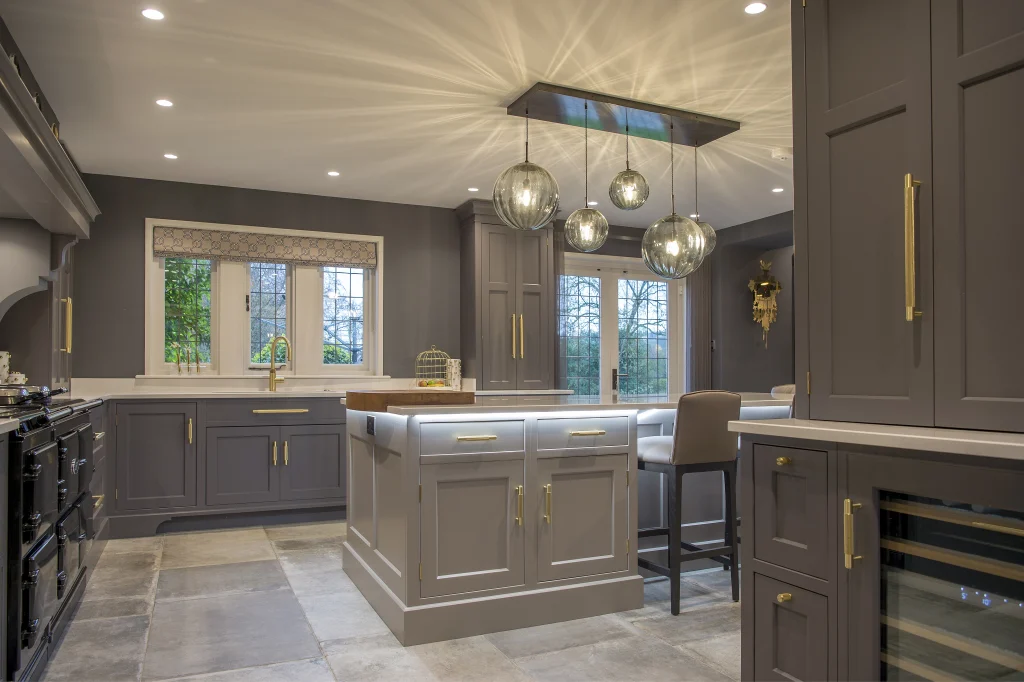
Our clients were keen to create a large family space that all generations could enjoy, but without losing the charm of the original building. They wanted a company that would project manage the whole process. Every aspect of the kitchen was individually chosen from the flooring to the worksurface to the colours working with our […]
Yorkshire Townhouse
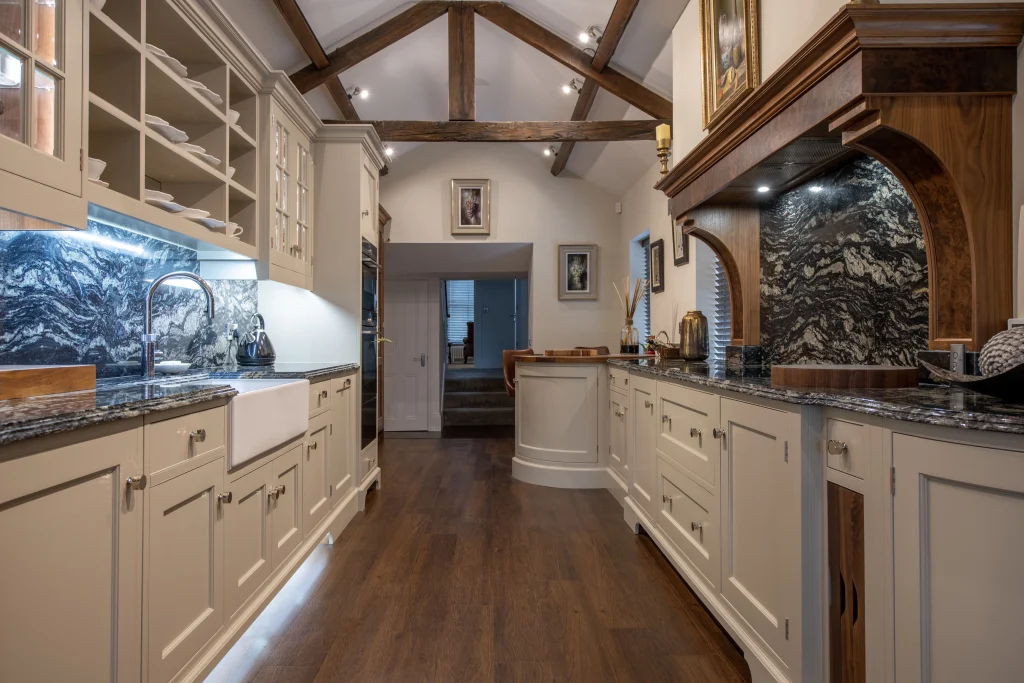
This Yorkshire townhouse kitchen was long and narrow and our clients wanted to bring it to life and to look stylish. The use of different woods and materials, careful use of the burr walnut added depth. The use of the Amtico floor, complemented the design and helped add width to the room rather than the […]
Luxury New Build
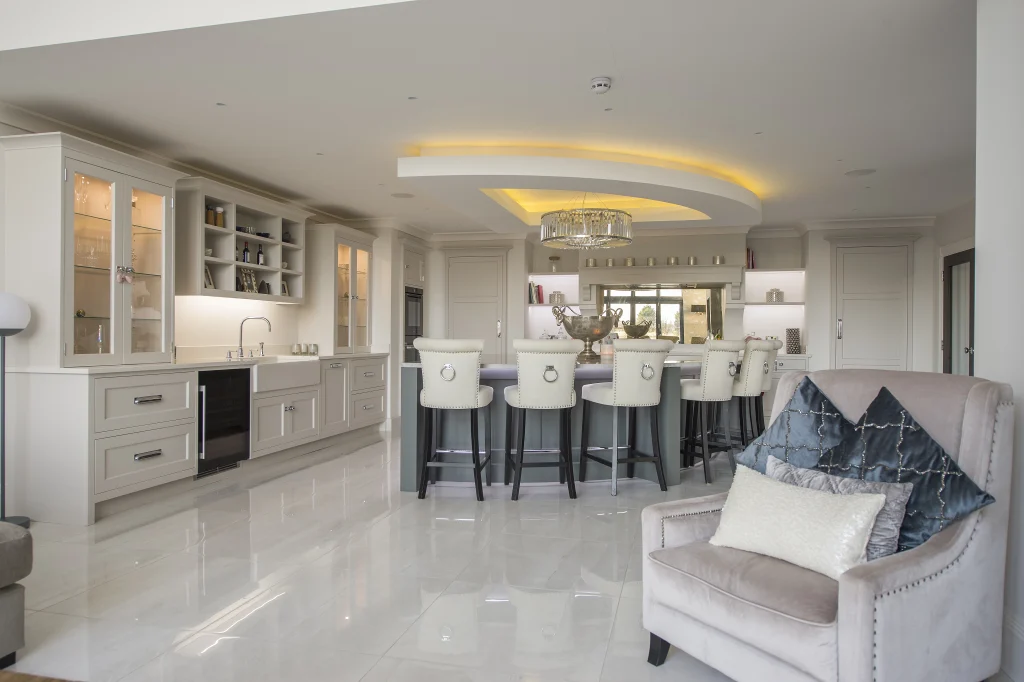
The developers approached us when they secured a site in one of the picturesque South Yorkshire villages. They were keen to install a kitchen which would enhance the quality of their build and associated fixtures and fittings, as well as offering buyers the flexibility in terms of final finishes. The design brief was to incorporate […]
Rural Family Home
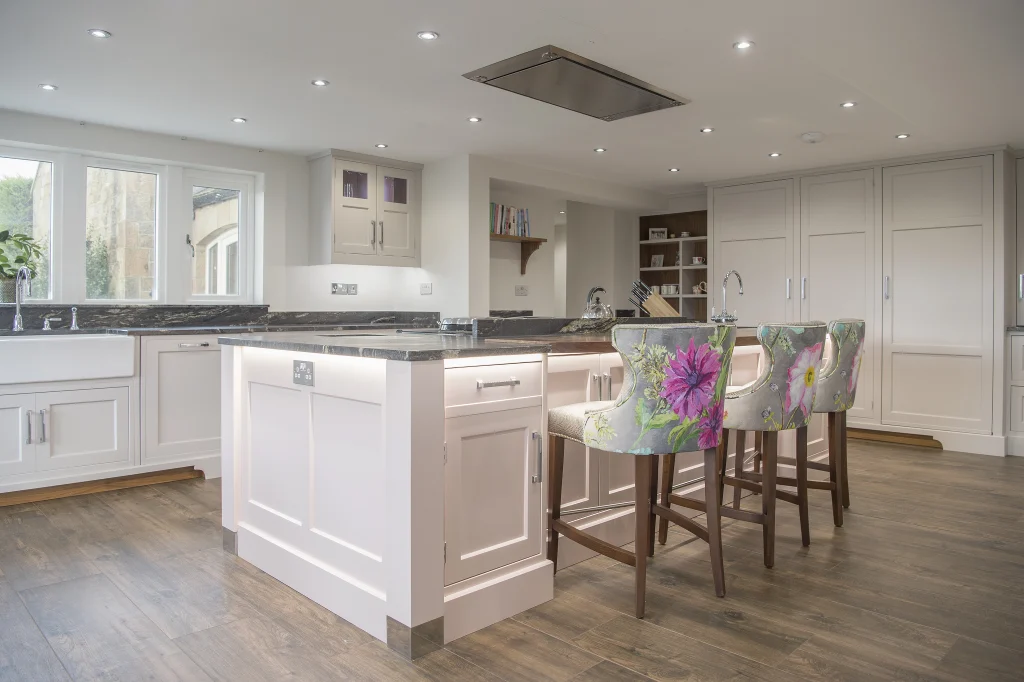
The brief for this client was a practical and welcoming working kitchen to reflect the active lives of the family. The open plan kitchen and living area needed to be bright and fresh, but also welcoming and warm for those coming in from the cold during winter. The Aga was made a feature of the […]
Elegant Manor House
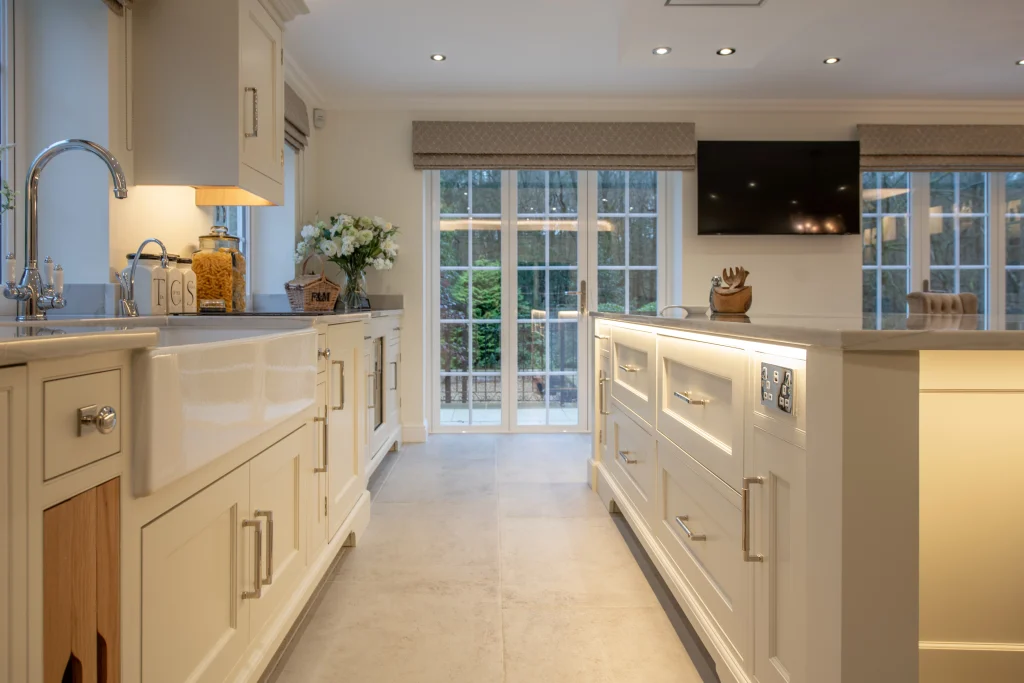
This client chose Jeremy Wood Designed Interiors for their elegant manor house with its timeless style and stunning gardens, they needed a kitchen to do it justice. A calm and timeless design combining the elegance of the property whilst still providing a homely feel was needed. With a beautiful dresser, unique shaped island, classic worksurfaces […]
Family Village Home
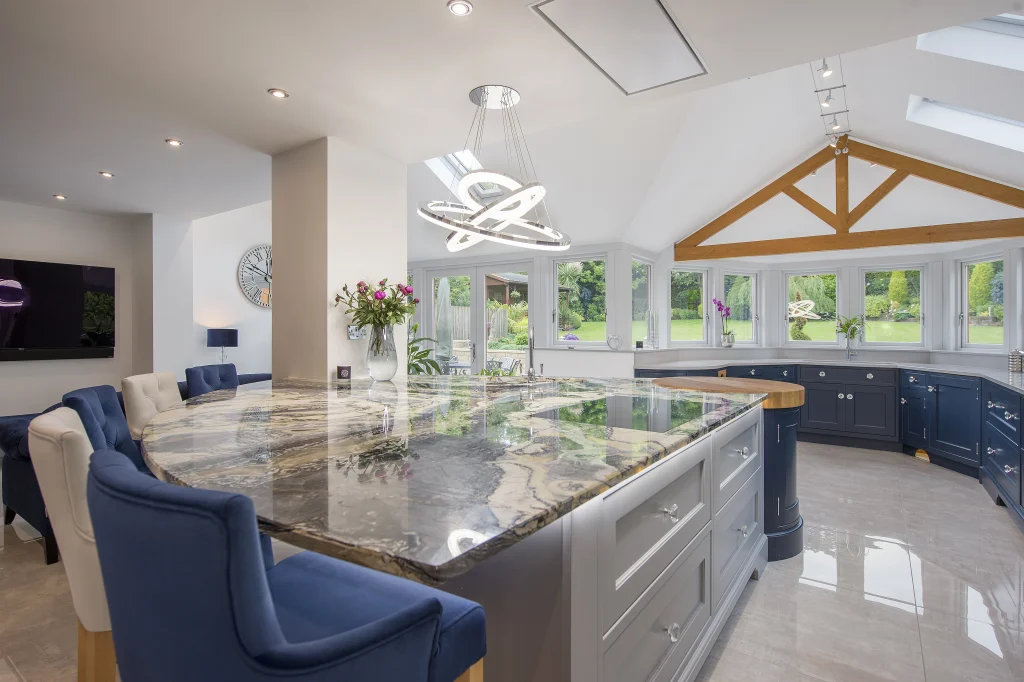
Our clients approached us when they felt that the kitchen needed replacing with a ‘Wow’ family living kitchen, which would incorporate an entertaining space and more importantly space for their family pet tortoise. They were keen to lighten up the once quite dark space, and Jeremy advised our clients to use a lighter flooring alongside […]

